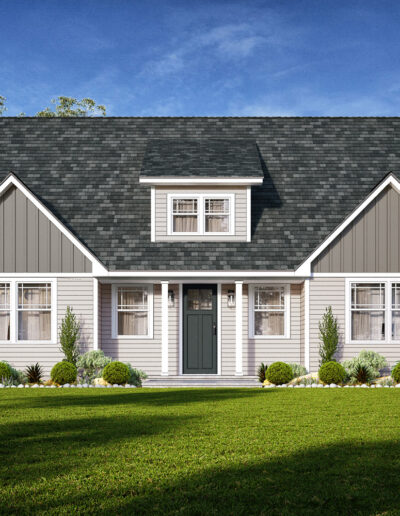Aspen Hills
Brand New Homes in Just Months!WELCOME!
Getting HereFrom the East, take Route 29 West towards Johnstown ● At the intersection of Rt 29 & Rt 30A, take a left onto N. Comrie Ave for .4 miles ● Turn right onto E Main St/NY-67 W for 1.3 miles ● Turn left on Horseshoe Dr. and then a right onto Pewter Lane.
Nestled in the serene foothills of the Adirondacks, Aspen Hills in Johnstown, New York, offers a unique blend of rural tranquility and modern living. The community features a range of state-of-the-art modular homes that combine style, efficiency, and sustainability. Each home is crafted with precision and tailored to meet the highest standards of quality and comfort. Aspen Hills is designed for those seeking a peaceful lifestyle surrounded by natural beauty, while still enjoying proximity to essential amenities and conveniences. Enjoy the peaceful surroundings of Fulton County and its 44 beautiful lakes.
✔ Johnstown School District ✔ Quality-Built Modular Homes
Contact us to learn more about these new modular homes for sale in Johnstown NY at Aspen Hills!
All information including features, pricing and designs, is subject to change without notice.
Get Info About Aspen Hills Modular Home Community in Johnstown, NY. Fill out the form below to download our packet or to request more information.

David "Dave" Ryan
Associate Real Estate Broker
New Homes Sales Specialist
Cell: 518-810-4255
Included Features and Amenities
- Public Water and Public Sewer
- Natural Gas and Underground Electric
- Beautiful Views In A Peaceful Neighborhood
- Centrally Located – Close to I-90 and the Adirondacks
- Johnstown School District
- Comprehensive 1-2-6 Warranty
- Personalized Interior and Exterior Selections Appointment(s)
- Home Orientation Upon Completion of Home
- 2 ¼ Painted Colonial Casing on Doors and Windows
- 3 ¼ Painted Colonial Baseboard Casing
- Shaw Carpet In All Bedrooms, Living Room, Hallways, Closets – 5 lb Pad
- Triversa LVP Floor In Kitchen/Dining Room
- Waterproof Congoleum Seamless Vinyl Flooring in Laundry, Bathrooms and Foyer
- Carpet Grade Stairs In Cape Cod and Colonial Models
- 6 Panel Masonite Interior Doors
- Mesh Wire Shelving In All Closets and Laundry Rooms
- Vapor Barrier Primer Paint on All Walls and Ceilings
- Semi Gloss Ultra White Paint on All Doors and Trim
- Chrome Schlage Interior Door Knobs
- Fabuwood Quest with 30” Upper Cabinets – Painted and Stained Options
- Stainless Steel Undermount Single Bowl Sink
- Granite Countertops from Designer Selections – Choose from 3 Granite or 3 Quartz options
- Whirlpool Stainless Steel Appliance Package (Dishwasher, Electric Stove, OTR Microwave)
- 5 LED Recessed Lights, Customer Located
- Fabuwood Quest Bathroom Vanity with Cultured Marble Countertops
- Chrome Delta Faucets & Shower Trim
- Elongated Toilets In All Bathrooms
- Chrome Towel Bar, Towel Ring, and TP Holder
- Full Width Frameless Vanity Mirrors
- Clarion One-Piece Tub/Shower Unit(s)
- 200 Amp Electrical Service with Circuit Breakers
- Exterior Coach Light at All Exterior Doors
- Chrome or White Light Fixture Package
- Interconnected Smoke and Carbon Monoxide Detectors Per Code
- (2) RG-6 CATV Jacks, Customer Located









