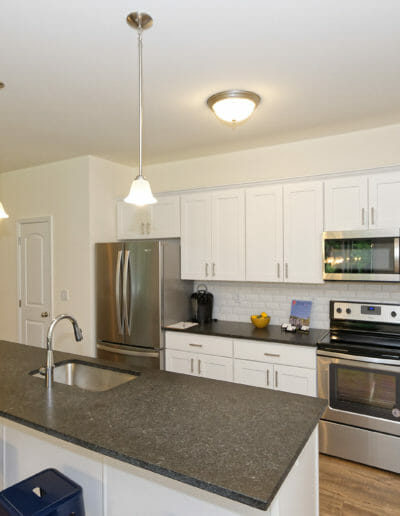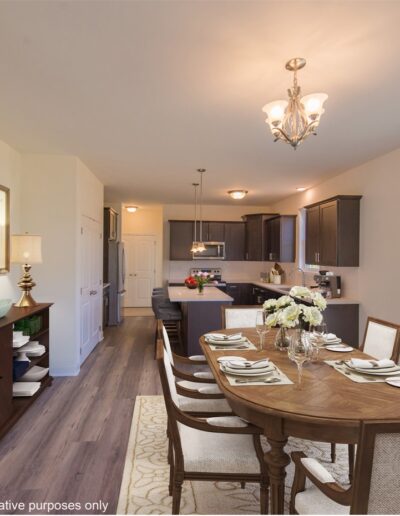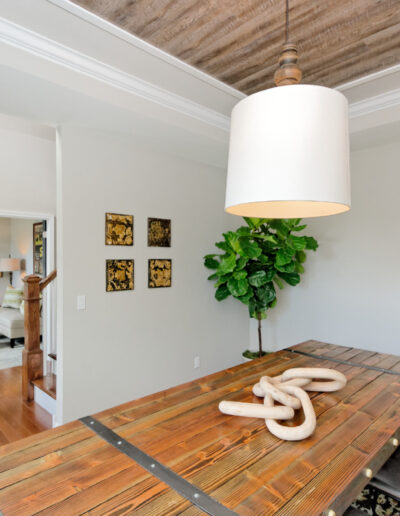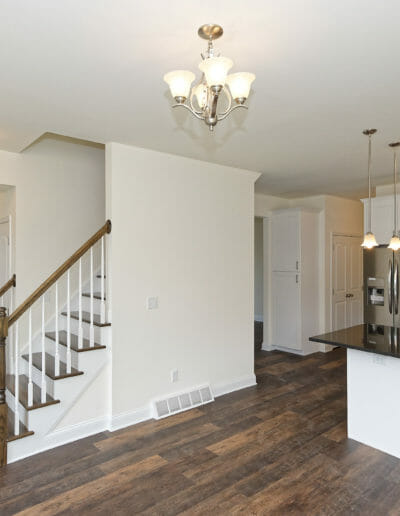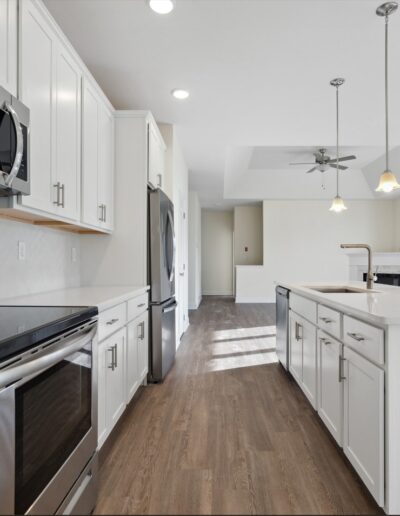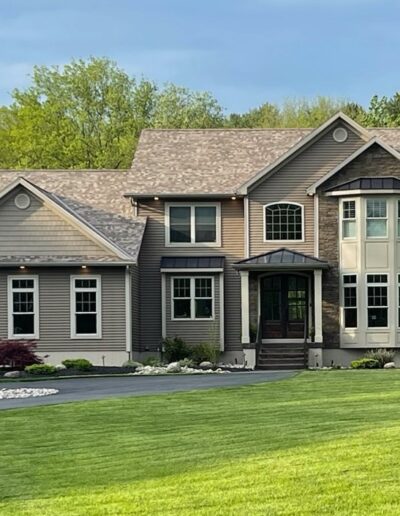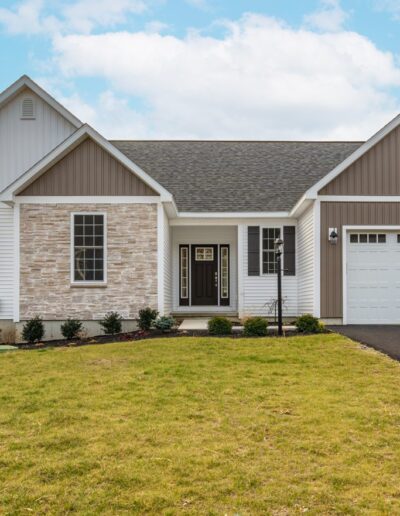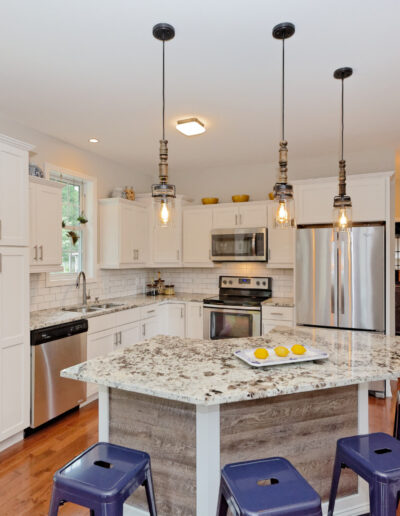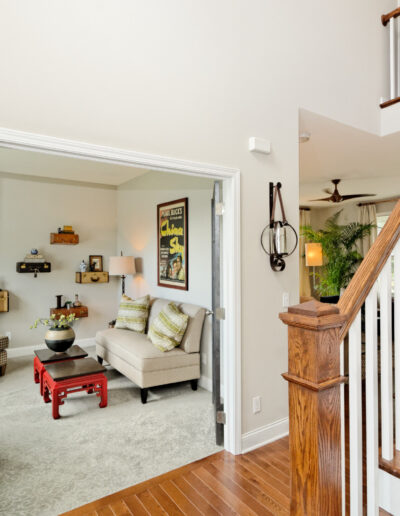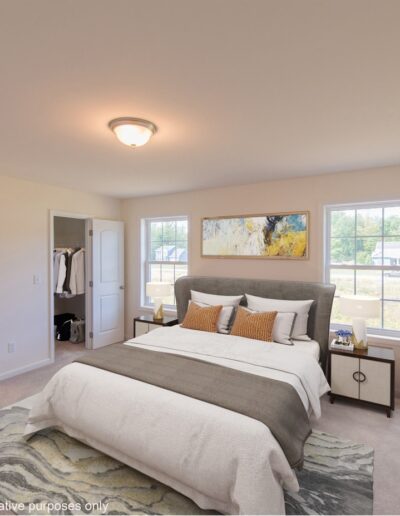The Meadows at Eastpointe
Minutes to Downtown Saratoga Springs NYWELCOME
Getting HereFrom I-87, take exit 15 ● Take Route 50 North towards Wilton/Gansevoort for 3.9 miles ● Turn right onto Edie Road ● After .6 miles, turn right onto Cannon Royal Drive ● Follow Cannon Royal Drive to a right onto Eastpointe Drive
Use GPS address: 148 Edie Road, Saratoga Springs – View Map
 Welcome to The Meadows at Eastpointe by Pigliavento Associates. Our new home community is conveniently located just minutes away from all the allure of downtown Saratoga Springs. Situated in the serene surroundings of Wilton, our new homes are carefully crafted for buyers who want the perfect balance of space and comfort. Plus, with easy access to the I-87, commuting to any destination is a breeze.
Welcome to The Meadows at Eastpointe by Pigliavento Associates. Our new home community is conveniently located just minutes away from all the allure of downtown Saratoga Springs. Situated in the serene surroundings of Wilton, our new homes are carefully crafted for buyers who want the perfect balance of space and comfort. Plus, with easy access to the I-87, commuting to any destination is a breeze.
✔ Saratoga Springs School District ✔ Spacious 1 Acre +/- Homesites
Contact us to learn more about the new homes for sale in Wilton at The Meadows at Eastpointe and schedule a showing today!

Kerry A. Loiselle, CSP, SFR, CREN, ABR
Associate Real Estate Broker
New Homes Sales Specialist
Cell: 518-322-6650
Request information or download the packet for The Meadows at Eastpointe, a new home community in Wilton N.Y. by filling out the form below.
Included Features and Amenities
Community Features
- Natural gas
- Public water and septic
- Underground utilities
Homesite Features
- Landscape package designed per plan with landscaper $3,500.00 allowance
- Concrete walkway from front door to driveway
- Paved Driveway- 6” of crusher run base and 2” Item 6 blacktop
- Seed and mulch disturbed areas
- Inground sprinklers (25 sprinkler heads) included
Exterior Features
- Design, per plan
- Owens Corning Duration Architectural Shingles
- Norandex Cedar Knolls Vinyl siding .044” double 4”
- Shutters or trimmed windows and doors per plan
- Front columns per plan
- Concrete front porch per plan
- 3X3 pressure treated landing with stairs to grade from sliding glass door
- Front entry door – Therma Tru Fiberglass Smooth Star S220
- All exterior doors (per plan) Therma Tru, painted
- Garage doors – Amarr Oak Summit Recessed with Thames Glass
- ½ HP opener with two remotes and wireless keypad
Garage
- Sheetrock, one coat tape
- Insulation is standard in garage walls only when there is finished living space above
Windows
- Harvey- white double hung, high performance Low–E4 top and bottom glass, grids between the glass. Grids standard on front windows only
- Tilt-In for easy cleaning
- Half screens
- Sliding glass doors per plan
Kitchen
- Cabinets: Montra Classic 42” uppers with crown molding, solid wood dovetail drawers with soft close drawers and hardware from builder’s selection
- Wood stained or painted finish from builders’ selection
- Stainless Steel Frigidaire appliance package including:
- Range: Frigidaire 30” smooth top electric range
- Dishwasher: Frigidaire dishwasher
- Refrigerator: Frigidaire side by side refrigerator
- Microwave: Frigidaire over the range microwave
- Granite or Quartz countertops with eased edge from builders’ selection
- Delta faucet with pull down in chrome or vibrant SS
- Stainless Steel Undermount Sink double or single bowl. 6 choices from builders’ selections
Powder Bath
- Pedestal Sink
- Delta Woodhurst chrome 2 lever vanity faucet #2578
- Gerber Maxwell comfort height 2-piece elongated toilet
- Fan/Light combination vented to exterior
- Toilet paper holder & towel bar – chrome
Main & Primary Baths
- Cultured marble top/sink combo with double bowl per plan
- Montra Classic cabinets
- Delta Woodhurst chrome 2 lever vanity faucet #2578
- Delta Woodhurst chrome shower faucet #t14232 – Primary
- Delta Woodhurst chrome tub/shower faucet #t14432- Main
- Fiberglass shower unit per plan – Primary bath
- Fiberglass tub/shower unit per plan – Main bath
- Gerber Maxwell comfort height 2-piece elongated toilet
- Fan/Light combination vented to exterior
- Toilet paper holder & towel bar – chrome
Flooring & Staircase
- Tile: Primary Bath
- Luxury Vinyl Plank: Foyer, Dining Room, Kitchen, Nook, Great room, Study, All other Baths, Laundry Room and Mudroom, per plan – from builder’s selection
- Carpet: 6lb pad in all bedrooms and hallway, per plan
- Main staircase to second floor Oak treads with pine risers
- Oak treads with painted risers and stringers (per plan)
- Oak handrail with painted spindles (per plan)
- Rail, colonial newel post (per plan)
- Stairs to basement to be boxed, carpet grade closed steps with handrail
Painting
- Painted drywall in all living areas
- Two coats of Sherwin Williams – dover white (or equal) flat latex (walls & ceilings) standard is one color throughout
- Semi-gloss interior trim (std. color – pure white)
Interior Appointments
- 9’ Ceilings on First Floor
- 2 Panel masonite interior doors, smooth finish
- Interior & exterior door hardware by Kwikset nickel finish
- 1st floor: 5.25” baseboard, 3.5” colonial casing on windows and 2.25” on doors
- 2nd floor: 3.5” colonial baseboard, 3.5” colonial casing on windows and 2.5” on doors
- Closet maid open slide closet shelving as per plan
Light Fixture Locations
- Dining room
- Entry hall
- Kitchen ceiling
- Breakfast area
- Hallways
- Walk-in closets
- LED surface mount discs lights per plan
- Bedroom ceiling lights
- Exterior wall or soffit lights at each door
- Two garage coach lights
Electrical
- Smoke and carbon monoxide detectors as per code
- All outlets and switching, per code
- 200 amp service
- (3) Cable or CAT 6
- (1) Phone
- Overhead light in bedrooms
- Front and rear exterior GFI electrical outlets
- Electrical hookup of dryer
Heating System
- Efficient furnace- Bryant 96% efficiency gas furnace
- 1 zone with one thermostat (Programmable) on first floor
- All heat supplies to be damper controlled & labeled to each run
- 13 seer air conditioner
Plumbing
- 50 gallon direct vent gas hot water heater
- Washer hook-up with protective pan and drain when located over finished space
Energy Efficiency
- Truss heels for consistent R-Value insulation to the eaves
- Duct sealing for extra comfort to each room
- Foam sealant around all windows, doors, exterior penetration and exterior outlets
- R-21 exterior walls
- R-38 ceilings (blown in cellulose where applicable)
Foundation Walls
- 8” x 16” concrete footings (2500 psi-course mix)
- 8” thick poured concrete walls x 94” high
- Exterior basement walls are framed full ht. with r=19 insulation & fsk foil facing
- Bowman Kemp #4040 egress window/well
Concrete Floors
- Basement 4” thick (3000 psi-fine mix) over 6mil. poly vapor barrier with 2” perimeter gutter
- Garage 4” thick (4000 psi-fine mix) reinforced with fiber mesh
- Main slab floors: 3000 psi-fine mix w/ fiber mesh over 6 mil. poly vapor barrier
- 8’ foundation wall (poured concrete) steel reinforcement,
per plan
Floor Systems
- All joist specification per plan (Typically 2X10 or 2X12 @16” O.C.) 3/4” T&G o.s.b. subfloor
Roof & Soffits
- N.Y.S. certified wood trusses
- 1/2” o.s.b. roof sheathing
- Owens Corning “duration” archituctural shingles
- Ryno Synthetic Felt
- Wide white galv. drip edge
- 6” aluminum fascia over 2×6 subfascia
- Vinyl soffits
- Continuous shingle over ridge venting
- Ice & water shield per code

