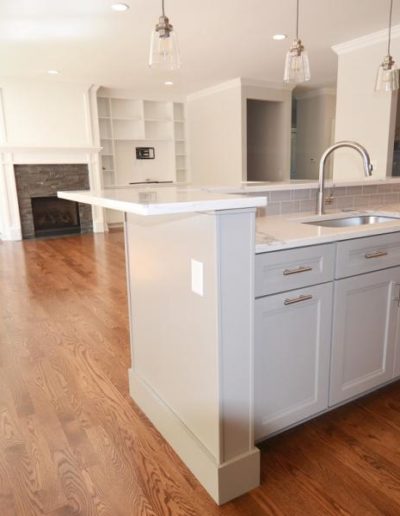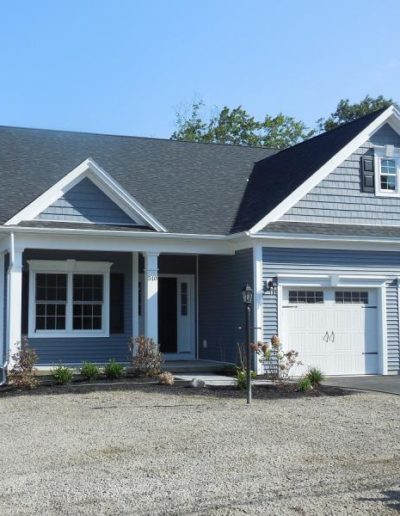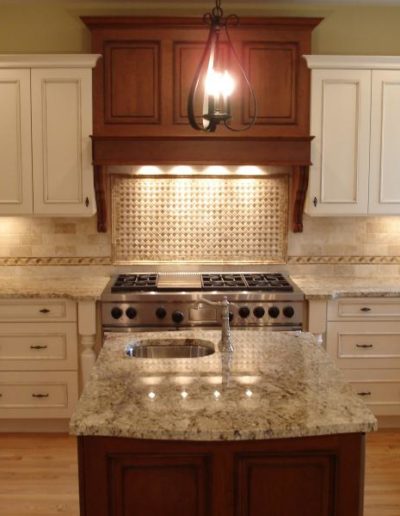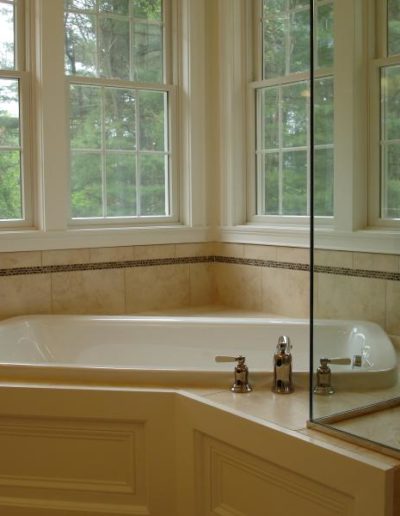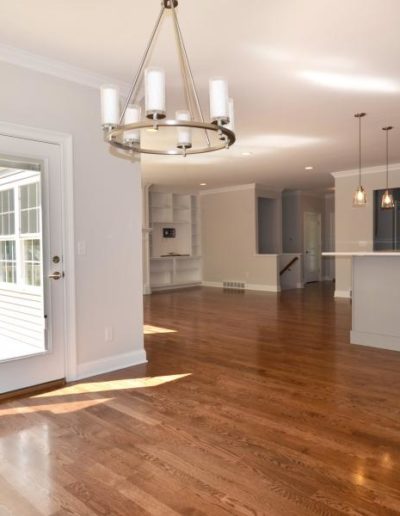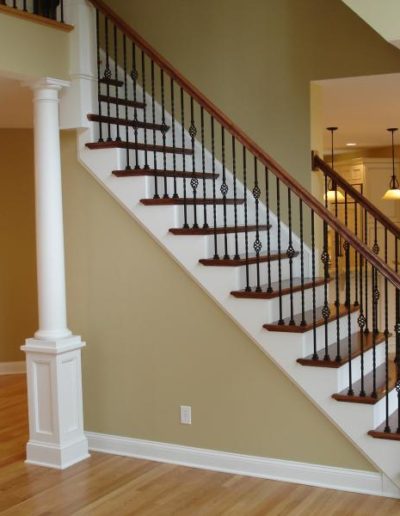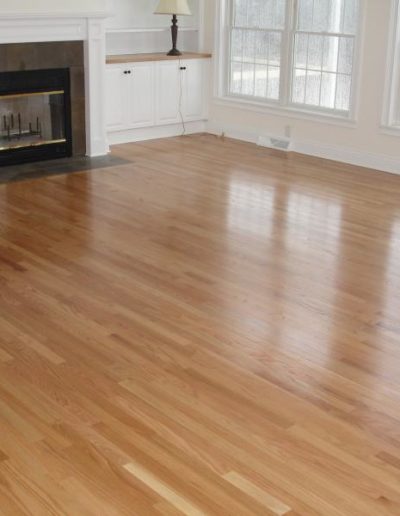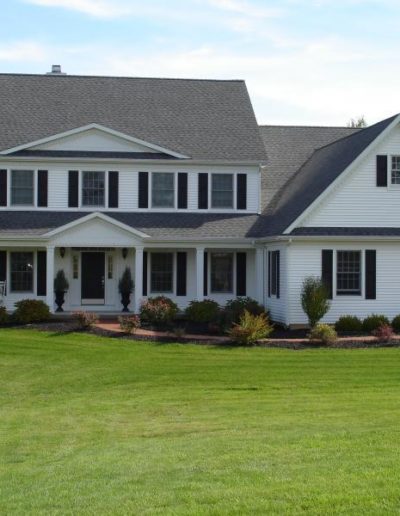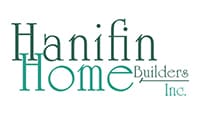Bender Lane Estates
Beautiful & Spacious Homesites in Glenmont NYSOLD OUT
Getting HereBender Lane is located off of Rt 32 ● From I-87 S, take exit 1 E-W to I-87/I-90 toward Buffalo ● Take exit 23-1 ● Take exit 23 for I-787/US-9W toward Albany/Rensselaer ● Follow US-9W S/Rte 9W S and NY-32 S to Bender Ln ● Use GPS address: 297 Bender Lane, Glenmont – View Map

✔ Bethlehem School District ✔ We Welcome Custom Plans as well
Proud to represent Hanifin Home Builders. Contact us today to learn more about building a beautiful, new home with Hanifin Home Builders and Sterling Real Estate Group.
All information including features, pricing and designs, is subject to change without notice.

Angela Boisvert, CSP
Licensed Real Estate Salesperson
New Homes Sales Specialist
Cell: 518-337-6768
Included Features and Amenities
Hanifin Home Builders reserves the right to substitute materials of equal or better quality when necessary.
Home Site Features
- Public Water & Sewer
- Natural Gas and Underground Utilities
- Bethlehem School District, Glenmont Elementary School
Exterior of Building
- Hydro-seeded lawn: front, side and 30’ rear yard
- Landscape package
- Blacktop driveway
- Concrete sidewalk from driveway to front entry
- Lamp post and exterior lighting
- Frost-free faucets (2)
- 2”x 6” Exterior wall construction
- 8’ high poured concrete basement wall foundation
- Perimeter drainage system with gravity drain system (no sump pump needed)
- Basement walls framed and insulated with R-19 insulation
- Large egress window in Basement
- Maintenance-free CertainTeed Premium vinyl siding and vinyl accent shakes, as per plan
- Cultured Stone on front elevation, per plan
- Vinyl soffits with aluminum facia
- Decorative trim and board & batten shutters on front elevation, per plan
- 6’ sliding glass door to exterior
- Therma-Tru fiberglass insulated front entry door with two 14” sidelights
- Easy clean tilt-in Harvey double hung vinyl windows with “Low-E” glass, half screens & grids in air space on all
- 9’ wide carriage style overhead garage doors with electric openers and keyless entry
- Lifetime Owens-Corning Architectural roof shingles
Interior Appointments
- Five-panel Masonite doors
- 5¼” Colonial baseboard & 3½” Colonial Casings
- Ceramic tile floor in all baths, mudroom, and laundry
- LVT in foyer, dining room, kitchen and eating area, as per plan
- Mohawk carpet with 6 lb. pad in family/great room, all bedrooms & hallway, per plan from builder’s selection
- Superior model DRT3540 gas fireplace with remote in great room with custom built mantle and granite surround/hearth
- Craftsman style oak railings, oak stair treads, white pine balusters
- ClosetMaid white SuperSlide wire shelving in all closets
- 9’ Ceiling first floor
- Smooth finish walls and ceilings
- Sherwin Williams “Dover White” paint throughout living space
- All doors, casings & trim painted: semi-gloss pure white
- Garage sheet rocked and taped, one coat
- Satin nickel doorknobs & hardware throughout
- Schrock “Entra” 36” wall cabinets from builder’s selection with painted finish & crown molding
- Soft close door and drawers
- Cabinet handles and drawer pulls from builder’s selection
- Spacious kitchen design with island, per plan
- Granite/Quartz pencil edge counter tops, island overhang for additional seating, per plan
- Single or double bowl stainless steel under mount sink
- LED Recessed ceiling lights, per plan
- Water line to refrigerator for ice maker
- 30” gas freestanding range in stainless steel
- Professional stainless steel range hood, vented to exterior
- Stainless steel dishwasher with fully integrated display
- Stainless steel microwave
- Ceramic tile back splash from builder’s selection
- Garbage disposal
Bathrooms
- Schrock vanities with painted finish
- Kohler water saver elongated, comfort height toilets
- Kohler single handle chrome faucets on sinks/tubs/showers with pressure balance scald guard on tubs/showers
- One-piece fiberglass tub/showers unit in main bath
- 3’ x 6’ walk-in Master bath shower stall with tile floor and walls
- Panasonic exhaust fan in all baths vented to exterior
- Full flush mirror above all vanities
- Granite/Quartz vanity top with under mount sinks
- Powder room features pedestal sink
- Ceramic tile floors in two full baths & powder bath, as per plan
- Laundry room: built-in wash sink with w/ Shrock cabinets, Kohler faucet and laminate top, per plan
- Bathroom accessories include: towel bar, paper holder, robe hook and towel ring. (Powder: towel ring only)
- 200 AMP underground electrical service
- 220-volt outlet for dryer
- Hard-wired smoke alarms in all bedrooms and one on each floor
- Carbon Monoxide detectors per code
- Five cable TV outlets
- Front and rear exterior GFI outlets
- Exterior light at each entry
- Post light at front sidewalk
- 8 LED recessed lights
- Lighting package
- Lennox central air conditioning & 92% high efficiency direct vent natural gas furnace
- Barricade exterior house wrap to reduce air infiltration
- R-21 Fiberglass sidewall insulation
- R-38 Fiberglass ceiling insulation
- 50 gallon direct-vent natural gas hot water heater
- Programmable LED thermostat
- Water-saving plumbing fixtures
- Pressure balancing shower valves
- Continuous eave-to-ridge roof attic ventilation system
With Every New Home
- Floor plan and building plan review with builder
- Framing inspection with builder
- New home orientation
- Complete warranty documents
- Full limited warranty coverage
Active Listings

